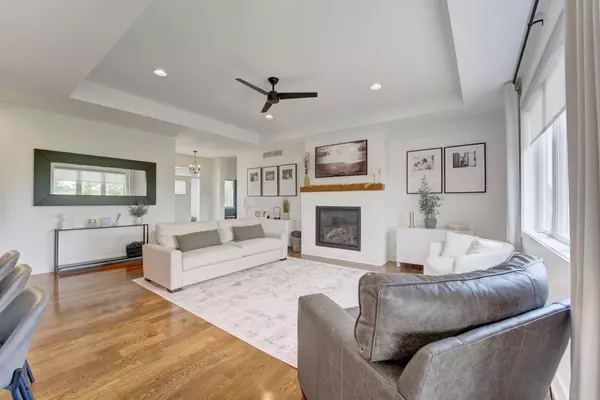5 Beds
3 Baths
3,409 SqFt
5 Beds
3 Baths
3,409 SqFt
Key Details
Property Type Single Family Home
Sub Type Single Family Residence
Listing Status Active
Purchase Type For Sale
Square Footage 3,409 sqft
Price per Sqft $196
Subdivision Cambridge Hills
MLS Listing ID 6625401
Bedrooms 5
Full Baths 2
Three Quarter Bath 1
HOA Fees $1,100/ann
Year Built 2018
Annual Tax Amount $5,390
Tax Year 2024
Contingent None
Lot Size 0.780 Acres
Acres 0.78
Lot Dimensions Irreg
Property Description
Location
State MN
County Olmsted
Zoning Residential-Single Family
Rooms
Basement Daylight/Lookout Windows, 8 ft+ Pour, Egress Window(s), Finished, Full, Concrete, Sump Pump
Dining Room Informal Dining Room
Interior
Heating Forced Air, Fireplace(s)
Cooling Central Air
Fireplaces Number 2
Fireplaces Type Gas
Fireplace No
Appliance Air-To-Air Exchanger, Disposal, Dryer, Exhaust Fan, Freezer, Microwave, Range, Stainless Steel Appliances, Washer, Water Softener Owned
Exterior
Parking Features Attached Garage, Concrete, Garage Door Opener
Garage Spaces 3.0
Roof Type Age 8 Years or Less
Building
Story One
Foundation 1832
Sewer Shared Septic
Water Shared System
Level or Stories One
Structure Type Vinyl Siding
New Construction false
Schools
Elementary Schools Pinewood
Middle Schools Willow Creek
High Schools Mayo
School District Rochester
Others
HOA Fee Include Sewer








