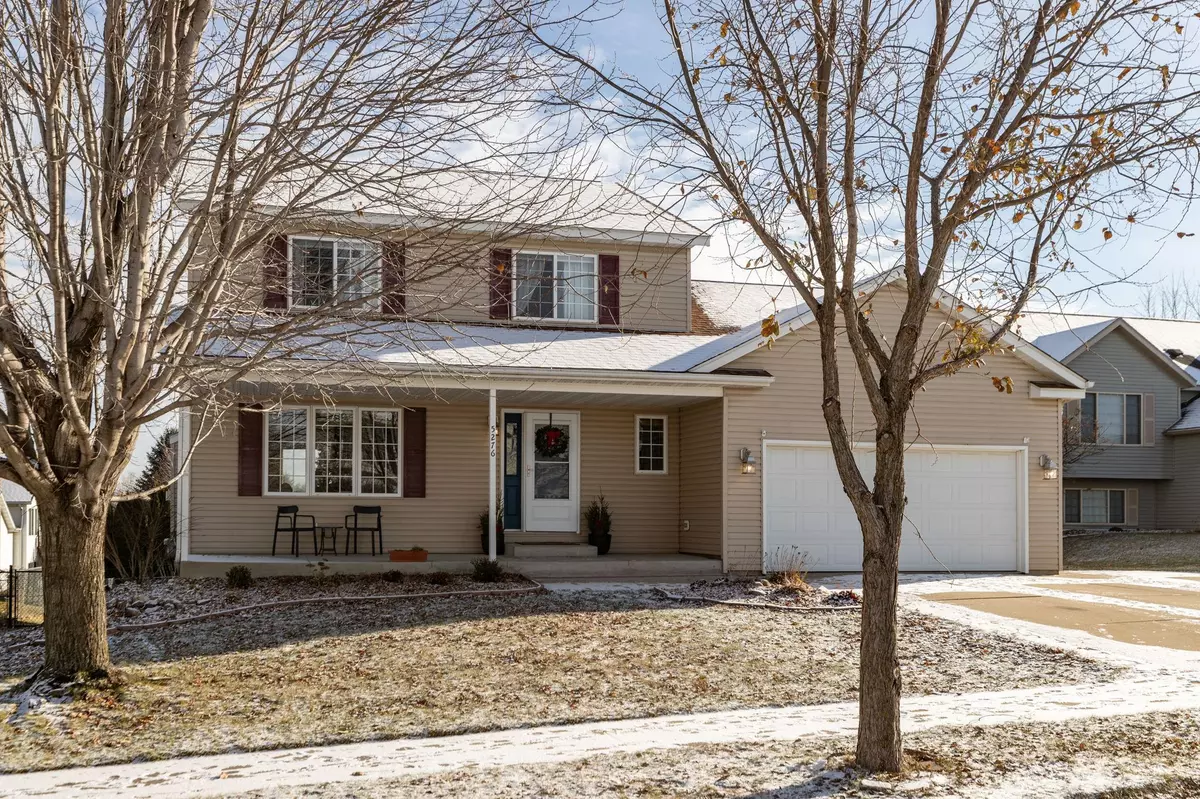4 Beds
4 Baths
3,080 SqFt
4 Beds
4 Baths
3,080 SqFt
Key Details
Property Type Single Family Home
Sub Type Single Family Residence
Listing Status Contingent
Purchase Type For Sale
Square Footage 3,080 sqft
Price per Sqft $140
Subdivision Wedgewood Hills 3Rd
MLS Listing ID 6637525
Bedrooms 4
Full Baths 2
Half Baths 1
Three Quarter Bath 1
Year Built 2000
Annual Tax Amount $4,890
Tax Year 2024
Contingent Sale of Another Property
Lot Size 10,018 Sqft
Acres 0.23
Lot Dimensions 132x75
Property Description
Location
State MN
County Olmsted
Zoning Residential-Single Family
Rooms
Basement Finished, Full, Walkout
Dining Room Informal Dining Room
Interior
Heating Forced Air, Fireplace(s)
Cooling Central Air
Fireplaces Number 1
Fireplaces Type Gas
Fireplace Yes
Appliance Dishwasher, Disposal, Dryer, Gas Water Heater, Microwave, Range, Refrigerator, Stainless Steel Appliances, Washer, Water Softener Owned
Exterior
Parking Features Attached Garage, Concrete
Garage Spaces 2.0
Fence Chain Link, Full
Roof Type Age 8 Years or Less
Building
Lot Description Public Transit (w/in 6 blks), Tree Coverage - Light
Story Two
Foundation 1120
Sewer City Sewer/Connected
Water City Water/Connected
Level or Stories Two
Structure Type Aluminum Siding
New Construction false
Schools
Elementary Schools George Gibbs
Middle Schools John Adams
High Schools John Marshall
School District Rochester








