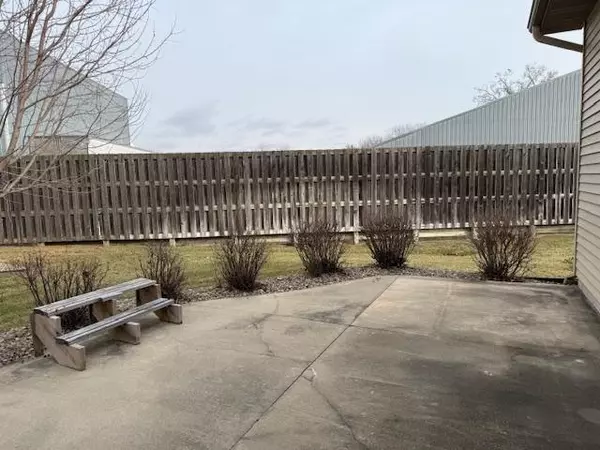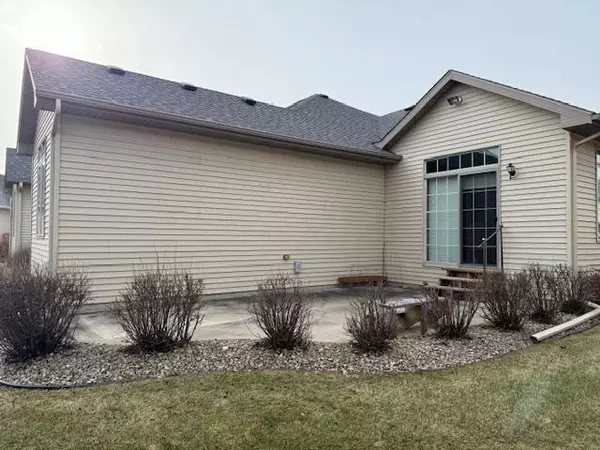2 Beds
3 Baths
1,576 SqFt
2 Beds
3 Baths
1,576 SqFt
Key Details
Property Type Townhouse
Sub Type Townhouse Side x Side
Listing Status Coming Soon
Purchase Type For Sale
Square Footage 1,576 sqft
Price per Sqft $218
Subdivision Eaglewood Estates 3Rd Ad
MLS Listing ID 6645093
Bedrooms 2
Full Baths 2
Half Baths 1
HOA Fees $900/qua
Year Built 2004
Annual Tax Amount $3,736
Tax Year 2024
Contingent None
Lot Size 3,049 Sqft
Acres 0.07
Lot Dimensions 72x40
Property Description
Location
State MN
County Goodhue
Zoning Residential-Single Family
Rooms
Basement Egress Window(s), Full, Unfinished
Dining Room Eat In Kitchen, Kitchen/Dining Room, Living/Dining Room
Interior
Heating Forced Air, Fireplace(s)
Cooling Central Air
Fireplaces Number 1
Fireplaces Type Gas, Living Room
Fireplace Yes
Appliance Dishwasher, Dryer, Microwave, Range, Refrigerator
Exterior
Parking Features Attached Garage, Concrete, Finished Garage, Garage Door Opener, Insulated Garage
Garage Spaces 2.0
Pool None
Building
Lot Description Zero Lot Line
Story One
Foundation 1576
Sewer City Sewer/Connected
Water City Water/Connected
Level or Stories One
Structure Type Metal Siding
New Construction false
Schools
School District Lake City
Others
HOA Fee Include Hazard Insurance,Lawn Care,Other,Maintenance Grounds,Snow Removal
Restrictions Other








