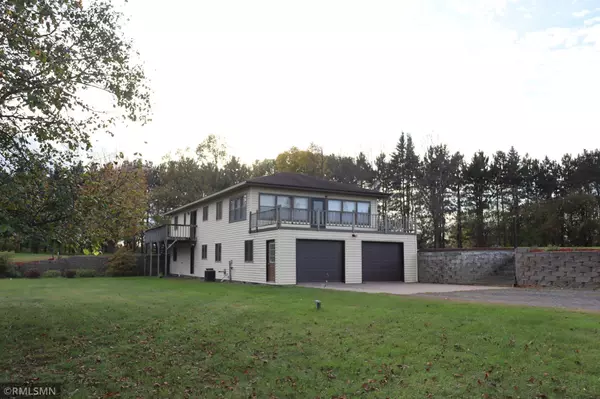
3 Beds
2 Baths
2,646 SqFt
3 Beds
2 Baths
2,646 SqFt
Key Details
Property Type Single Family Home
Sub Type Single Family Residence
Listing Status Active
Purchase Type For Sale
Square Footage 2,646 sqft
Price per Sqft $170
MLS Listing ID 6796496
Bedrooms 3
Full Baths 2
Year Built 1988
Annual Tax Amount $2,724
Tax Year 2025
Contingent None
Lot Size 7.570 Acres
Acres 7.57
Lot Dimensions 641.7x513
Property Sub-Type Single Family Residence
Property Description
Location
State MN
County Pine
Zoning Residential-Single Family
Rooms
Basement Finished, Walkout, Wood
Dining Room Informal Dining Room, Separate/Formal Dining Room
Interior
Heating Baseboard
Cooling Central Air, Zoned
Fireplaces Type Pellet Stove
Fireplace No
Appliance Central Vacuum, Dishwasher, Dryer, Electric Water Heater, Exhaust Fan, Fuel Tank - Rented, Microwave, Range, Refrigerator, Washer
Exterior
Parking Features Tuckunder Garage
Garage Spaces 2.0
Roof Type Age Over 8 Years
Building
Lot Description Some Trees
Story One
Foundation 1323
Sewer Septic System Compliant - Yes
Water Drilled
Level or Stories One
Structure Type Vinyl Siding
New Construction false
Schools
School District Hinckley-Finlayson








