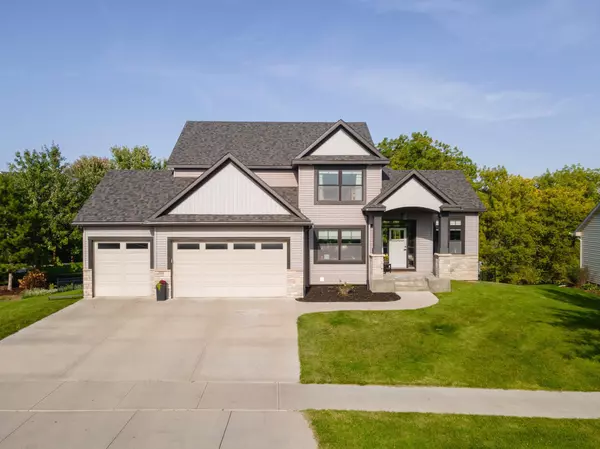$589,900
$599,900
1.7%For more information regarding the value of a property, please contact us for a free consultation.
4 Beds
4 Baths
3,431 SqFt
SOLD DATE : 11/15/2023
Key Details
Sold Price $589,900
Property Type Single Family Home
Sub Type Single Family Residence
Listing Status Sold
Purchase Type For Sale
Square Footage 3,431 sqft
Price per Sqft $171
Subdivision Shannon Oaks 3Rd Sub
MLS Listing ID 6435542
Sold Date 11/15/23
Bedrooms 4
Full Baths 3
Half Baths 1
HOA Fees $8/ann
Year Built 2013
Annual Tax Amount $6,194
Tax Year 2023
Contingent None
Lot Size 0.320 Acres
Acres 0.32
Lot Dimensions irregular
Property Description
PRE-INSPECTED! WOW! Beautiful inside and out. Sitting on 1/3 acre with easements to the left and 3.12-acre easement behind you, the feeling of space is unmatched. Located in the desirable Shannon Oaks development, this 4 bed, 4 bath, 3 stall home features over 3400 Finished Square feet. Open and inviting floorplan with an abundance of tasteful, beautiful updates and features. The main floor has been updated with new flooring, tile, and fresh colors. Beautiful white kitchen cabinets with granite tops, kitchen island, and plenty of storage. The main floor also boasts a grand living room, dining and formal dining/office, mud room, half bath, and deck. Upstairs you will find 3 bedrooms and a full bath. The large primary bedroom boasts an electric fireplace, and its own private full bath including a separate tub, tile shower, water closet, and walk-in closet. The Walkout Lower Level is an entertaining delight with a wet bar, Movie space, full bath, bedroom, and gaming space. SEE IT TODAY!
Location
State MN
County Olmsted
Zoning Residential-Single Family
Rooms
Basement Block, Drain Tiled, Finished, Full, Storage Space, Sump Pump, Walkout
Dining Room Informal Dining Room, Kitchen/Dining Room, Living/Dining Room, Other
Interior
Heating Forced Air
Cooling Central Air
Fireplaces Number 2
Fireplaces Type Electric, Gas, Living Room, Primary Bedroom
Fireplace Yes
Appliance Cooktop, Dishwasher, Disposal, Dryer, Exhaust Fan, Gas Water Heater, Microwave, Stainless Steel Appliances, Wall Oven, Washer, Water Softener Owned
Exterior
Parking Features Attached Garage, Concrete, Garage Door Opener, Storage
Garage Spaces 3.0
Fence Full, Split Rail
Roof Type Age 8 Years or Less,Architectural Shingle,Asphalt
Building
Lot Description Irregular Lot
Story Two
Foundation 1252
Sewer City Sewer/Connected
Water City Water/Connected
Level or Stories Two
Structure Type Brick/Stone
New Construction false
Schools
Elementary Schools Jefferson
Middle Schools Kellogg
High Schools Century
School District Rochester
Others
HOA Fee Include Other
Read Less Info
Want to know what your home might be worth? Contact us for a FREE valuation!

Our team is ready to help you sell your home for the highest possible price ASAP
"My job is to find and attract mastery-based agents to the office, protect the culture, and make sure everyone is happy! "








