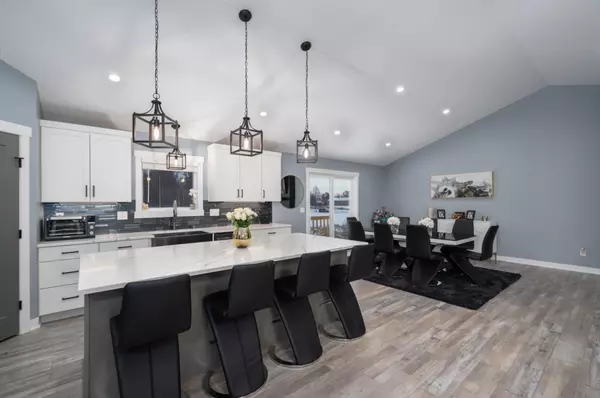$680,000
$699,900
2.8%For more information regarding the value of a property, please contact us for a free consultation.
5 Beds
3 Baths
3,630 SqFt
SOLD DATE : 04/18/2024
Key Details
Sold Price $680,000
Property Type Single Family Home
Sub Type Single Family Residence
Listing Status Sold
Purchase Type For Sale
Square Footage 3,630 sqft
Price per Sqft $187
Subdivision Summit Pointe 5Th
MLS Listing ID 6476991
Sold Date 04/18/24
Bedrooms 5
Full Baths 3
HOA Fees $8/ann
Year Built 2021
Annual Tax Amount $6,842
Tax Year 2023
Contingent None
Lot Size 0.350 Acres
Acres 0.35
Lot Dimensions 106x142x106x142
Property Description
This 5-bedroom, 3-bathroom home boasts a spacious primary suite featuring a luxurious soaking tub, walk-in shower, and a roomy walk-in closet. The kitchen is equipped w/ sleek black stainless appliances, a massive island that comfortably seats 4-5, and a convenient walk-in pantry. The open layout of the kitchen, dining, and living room, complete w/ a vaulted ceiling and electric fireplace, creates a bright and inviting space filled w/ natural light from large windows. On the main floor you'll find 2 bedrooms with walk-in closets, a full bath, and a laundry area. The lower level includes 2 additional bedrooms, a family room w/ gas fireplace, storage space, and another full bath. Step outside into an entertainer's dream backyard featuring a substantial 20x36 concrete patio, an above-ground pool, and a charming gazebo. Basketball enthusiasts will appreciate the dedicated hoop, and the extra concrete space on the side of the house. The heated 3-car garage is the perfect finishing touch.
Location
State MN
County Olmsted
Zoning Residential-Single Family
Rooms
Basement Drain Tiled, Finished, Full, Sump Pump, Walkout
Dining Room Informal Dining Room
Interior
Heating Forced Air
Cooling Central Air
Fireplaces Number 2
Fireplaces Type Electric, Family Room, Gas, Living Room
Fireplace Yes
Appliance Air-To-Air Exchanger, Dishwasher, Disposal, Dryer, Exhaust Fan, Humidifier, Microwave, Range, Refrigerator, Washer, Water Softener Owned
Exterior
Parking Features Attached Garage, Concrete, Floor Drain, Garage Door Opener, Heated Garage, Insulated Garage
Garage Spaces 3.0
Pool Above Ground, Outdoor Pool
Roof Type Age 8 Years or Less,Asphalt
Building
Lot Description Public Transit (w/in 6 blks), Underground Utilities
Story Three Level Split
Foundation 1544
Sewer City Sewer/Connected
Water City Water/Connected
Level or Stories Three Level Split
Structure Type Brick/Stone,Fiber Cement,Vinyl Siding
New Construction false
Schools
Elementary Schools George Gibbs
Middle Schools Dakota
High Schools John Marshall
School District Rochester
Others
HOA Fee Include Other
Read Less Info
Want to know what your home might be worth? Contact us for a FREE valuation!

Our team is ready to help you sell your home for the highest possible price ASAP
"My job is to find and attract mastery-based agents to the office, protect the culture, and make sure everyone is happy! "








