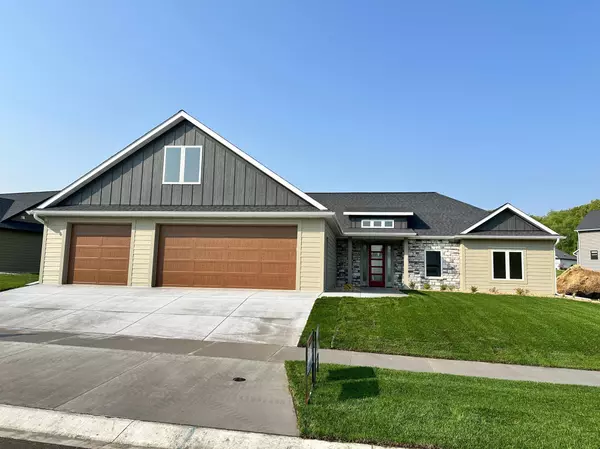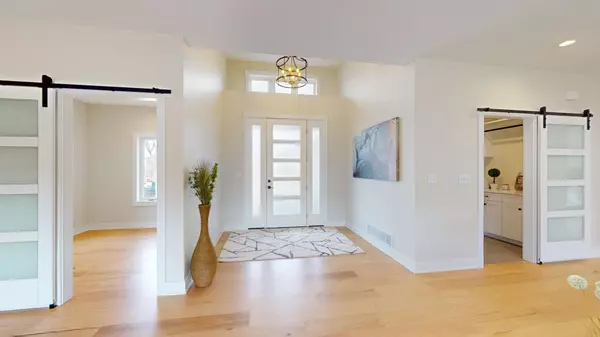$745,900
$745,900
For more information regarding the value of a property, please contact us for a free consultation.
3 Beds
3 Baths
2,609 SqFt
SOLD DATE : 08/13/2024
Key Details
Sold Price $745,900
Property Type Single Family Home
Sub Type Single Family Residence
Listing Status Sold
Purchase Type For Sale
Square Footage 2,609 sqft
Price per Sqft $285
Subdivision Cassidy Ridge 4Th
MLS Listing ID 6472489
Sold Date 08/13/24
Bedrooms 3
Full Baths 1
Half Baths 1
Three Quarter Bath 1
Year Built 2023
Annual Tax Amount $500
Tax Year 2024
Contingent None
Lot Size 10,890 Sqft
Acres 0.25
Lot Dimensions 126 x 84
Property Description
New Construction slab on grade home with in-floor heat! All living is on ONE LEVEL with 3-bedrooms, 3-bathrooms, main floor office a large 500 sqft finished bonus room above the garage that is perfect for theater or family room. With accessibility in mind, this home has no stairs and 3 ft wide doors to the primary bedroom in the well-designed open layout home! Check out the “Bucket List Items…” hardwood and tile floors throughout with in floor heat. Large kitchen with custom cabinet, granite countertops, 11ft large island & backsplash. Living room linear fireplace, ceiling fan and 10ft tray ceilings. Private master suite with double sinks, tiled shower, large walk-in closet. Just off the dining room two patios overlooking the backyard. One patio is covered and the other is open. The large 918 sqft garage with in-floor heat, sheetrocked and taped will have plenty of room for you. This yard will be fully sodded with irrigation and landscaping to make this home “turn key ready!”
Location
State MN
County Olmsted
Zoning Residential-Single Family
Rooms
Basement None
Dining Room Kitchen/Dining Room
Interior
Heating Boiler, Forced Air, Radiant Floor
Cooling Central Air
Fireplaces Number 1
Fireplaces Type Gas, Living Room
Fireplace Yes
Appliance Air-To-Air Exchanger, Dishwasher, Disposal, Dryer, Microwave, Range, Refrigerator, Stainless Steel Appliances, Tankless Water Heater, Washer
Exterior
Parking Features Attached Garage, Concrete, Floor Drain, Garage Door Opener, Heated Garage, Insulated Garage
Garage Spaces 3.0
Roof Type Age 8 Years or Less,Asphalt
Building
Lot Description Sod Included in Price, Underground Utilities
Story One
Foundation 2214
Sewer City Sewer/Connected
Water City Water/Connected
Level or Stories One
Structure Type Brick/Stone,Engineered Wood
New Construction true
Schools
Elementary Schools Jefferson
Middle Schools Kellogg
High Schools Century
School District Rochester
Read Less Info
Want to know what your home might be worth? Contact us for a FREE valuation!

Our team is ready to help you sell your home for the highest possible price ASAP
"My job is to find and attract mastery-based agents to the office, protect the culture, and make sure everyone is happy! "








