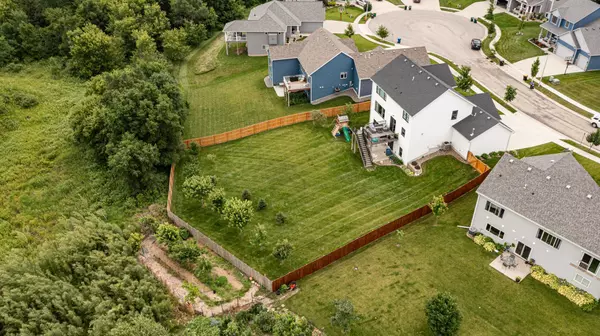$880,000
$899,000
2.1%For more information regarding the value of a property, please contact us for a free consultation.
6 Beds
4 Baths
4,204 SqFt
SOLD DATE : 08/30/2024
Key Details
Sold Price $880,000
Property Type Single Family Home
Sub Type Single Family Residence
Listing Status Sold
Purchase Type For Sale
Square Footage 4,204 sqft
Price per Sqft $209
Subdivision Summit Pointe 5Th
MLS Listing ID 6561237
Sold Date 08/30/24
Bedrooms 6
Full Baths 2
Half Baths 1
Three Quarter Bath 1
HOA Fees $8/ann
Year Built 2018
Annual Tax Amount $10,510
Tax Year 2023
Contingent None
Lot Size 0.430 Acres
Acres 0.43
Lot Dimensions Irregular
Property Description
Welcome to this stunning farmhouse-style 2 story home, featuring 6 bedrooms and 4 baths. Upon entering the main floor you are greeted by ambiance and warmth offering large foyer, office, living room that boasts large-transom windows, gas fireplace with shiplap surround, gourmet kitchen with custom cabinets, walk-in pantry, stainless steel appliances, dining with door to deck, half bath and large mud room. Upper level offers 4 large bedrooms including primary with private bathroom, double sinks, walk-in shower and walk-in closet. Upper level laundry and full bathroom. Lower level with spacious family room, 2 additional bedrooms, full bath and walk out to patio area, large fully fenced in yard with lots of trees to enjoy. This home is move-in ready and includes an irrigation system and a HERS rating of 45 for energy efficiency. Located near parks, shopping, and dining, it offers both comfort and convenience. Don't miss your chance to make this beautiful farmhouse-style home yours!
Location
State MN
County Olmsted
Zoning Residential-Multi-Family
Rooms
Basement Daylight/Lookout Windows, Finished, Full, Concrete, Walkout
Dining Room Informal Dining Room, Kitchen/Dining Room
Interior
Heating Forced Air, Fireplace(s), Radiant Floor
Cooling Central Air
Fireplaces Number 1
Fireplaces Type Living Room
Fireplace Yes
Appliance Air-To-Air Exchanger, Dishwasher, Disposal, Double Oven, Dryer, Exhaust Fan, Microwave, Range, Stainless Steel Appliances, Water Softener Owned
Exterior
Parking Features Attached Garage, Concrete, Floor Drain, Garage Door Opener, Heated Garage
Garage Spaces 3.0
Fence Full, Privacy
Roof Type Age 8 Years or Less,Architecural Shingle,Asphalt
Building
Lot Description Tree Coverage - Medium
Story Two
Foundation 1341
Sewer City Sewer/Connected
Water City Water/Connected
Level or Stories Two
Structure Type Brick/Stone,Fiber Cement,Vinyl Siding
New Construction false
Schools
Elementary Schools George Gibbs
Middle Schools Dakota
High Schools John Marshall
School District Rochester
Others
HOA Fee Include Maintenance Grounds
Read Less Info
Want to know what your home might be worth? Contact us for a FREE valuation!

Our team is ready to help you sell your home for the highest possible price ASAP
"My job is to find and attract mastery-based agents to the office, protect the culture, and make sure everyone is happy! "








